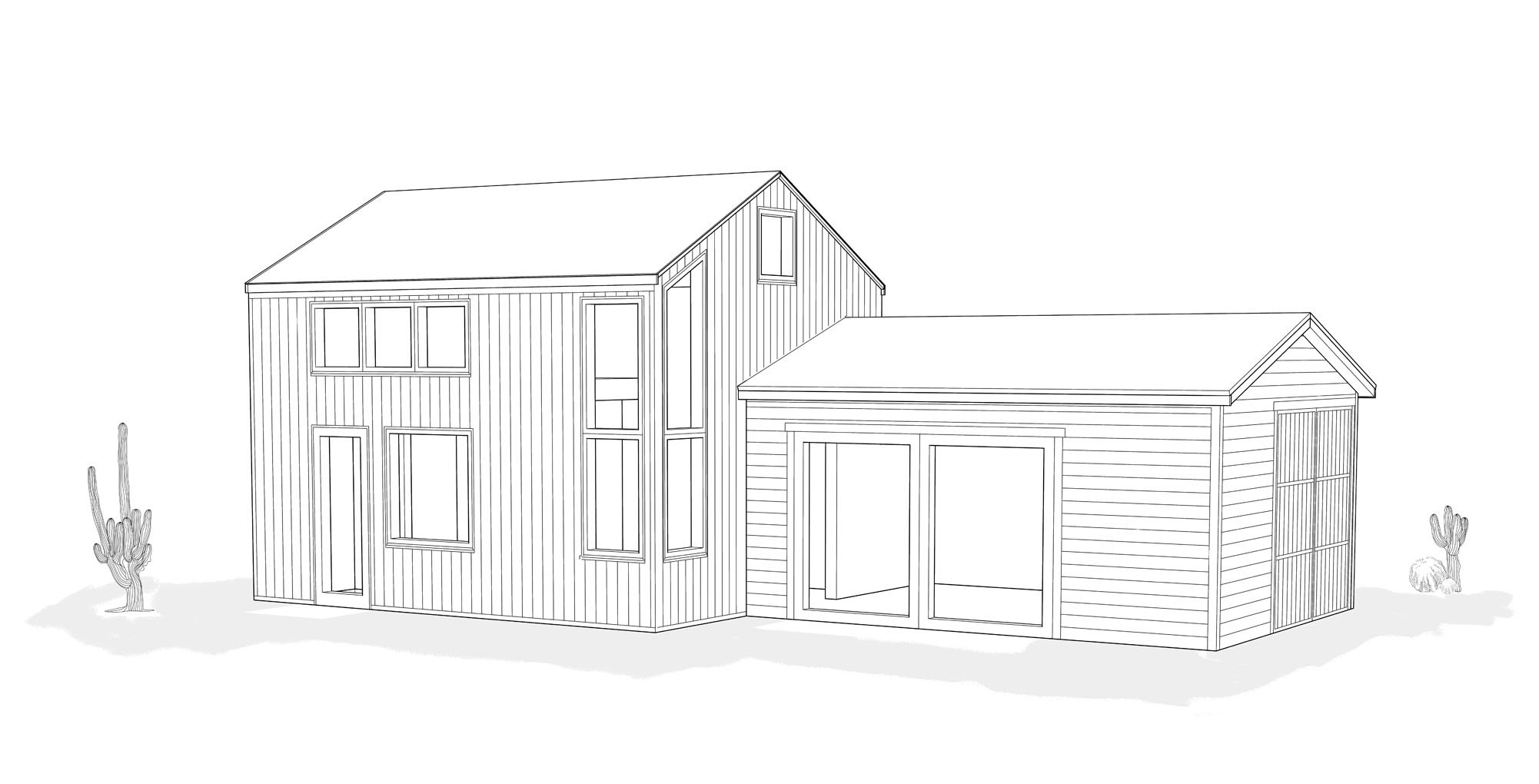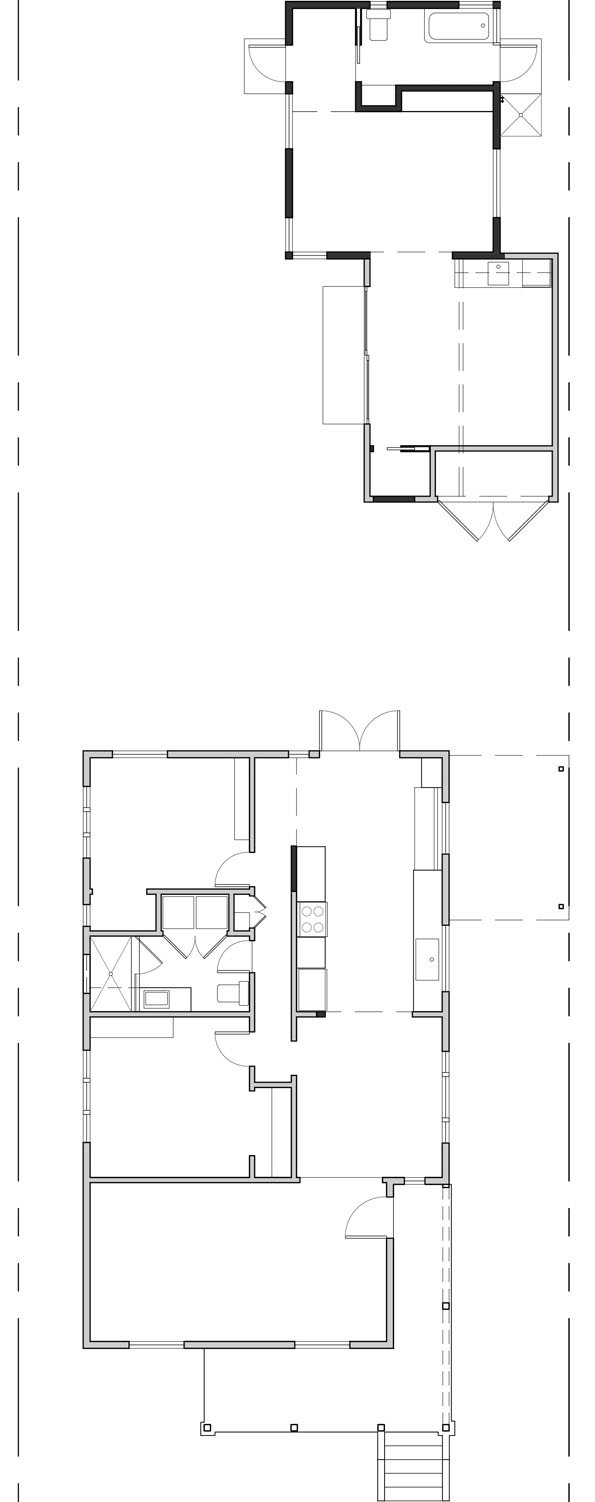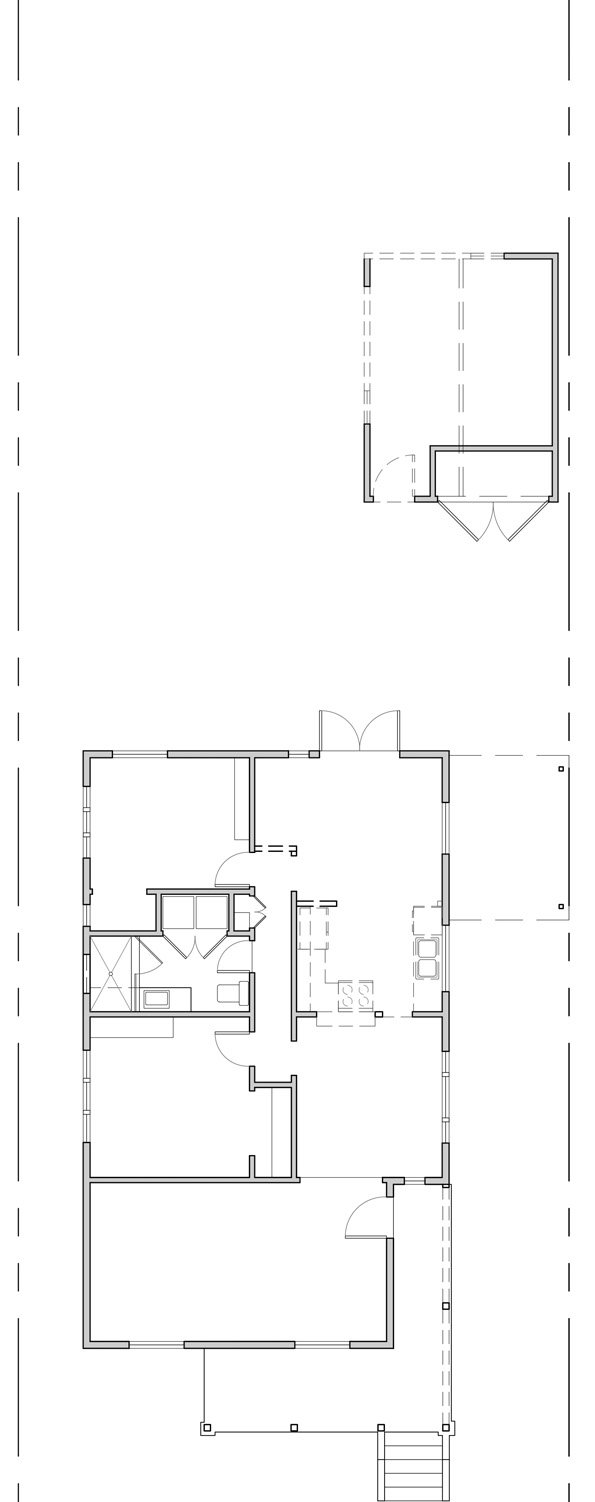Eagle Rock ADU
Architecture and permitting for a new accessory dwelling unit with a 500 s.f. addition to an old garage. The new construction contains the private entrance, ground floor office and living space, a lofted bedroom, full bath with soaking tub, picture windows and connected outdoor shower. The original garage was opened to the yard for a barrier free path from the kitchen and dining to the outdoor living space. Skylights are placed on the east roof slopes to enhance natural interior light.
In permitting
A separate permit for the main house kitchen remodel opened up the site lines and paths of travel from a dark central dining room to the rear deck. New skylights bring additional light into the 1800 s.f. home.
Under construction.
In collaboration with
Constantino Camacho Construction
Janna Stark Design


